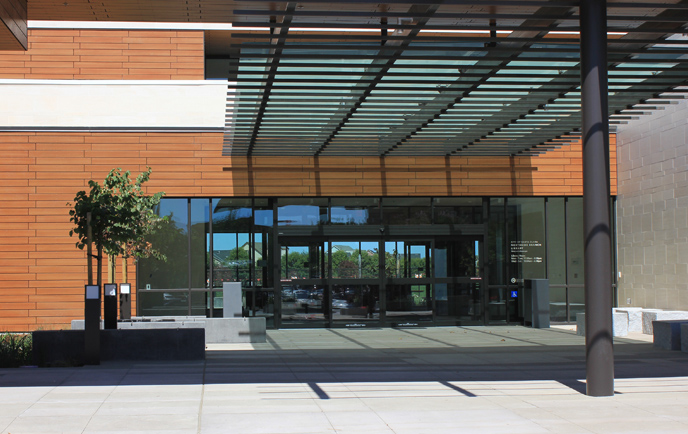
Biggs Cardosa performed the structural design for a new 20,500 sf, one-story Northside Branch Library for the City of Santa Clara. The library is a steel-framed structure with three separate roof levels. The roof structures consist of metal deck over steel wide flange beams and girders and are supported by tube steel columns. The lateral loads are resisted by a series of wood-framed plywood shear walls within steel column bays. Biggs Cardosa also provided structural observation on the project to verify the quality of construction.
