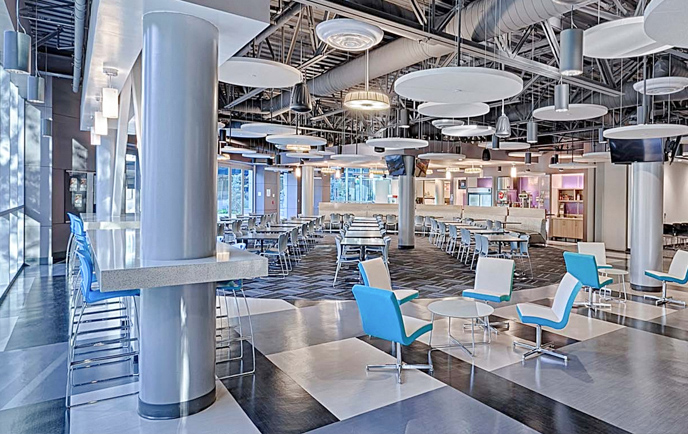
Biggs Cardosa performed the structural design for various tenant improvements to the 3-building campus. Scope of work included the structural support of multiple 35-foot tall freestanding entry structures, walkway trellises, and a new curtain wall system. Additionally, a complete seismic study was conducted on all three buildings to present various retrofit schemes to the owner with the intent of improving the performance of the buildings. One of the buildings, formerly a high-bay warehouse constructed of tilt-up concrete, was converted into a 2-story office building by upgrading the footings and adding a new floor of steel framing. The warehouse building was also seismically retrofitted to meet the requirements of the current California Building Code. Photos Courtesy of CAS Architects.
