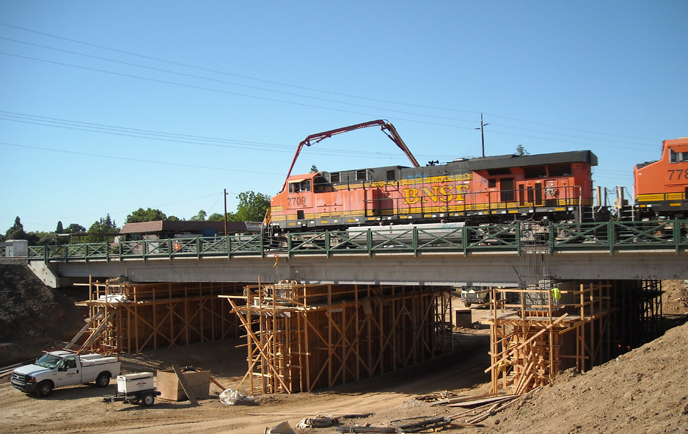
The G Street Underpass, which is 145 feet long, carries two sets of tracks over four lanes of depressed roadway traffic (six lanes of future traffic.) An extremely tight vertical clearance and the desire to minimize the roadway depression required the use of a precast concrete box beam bridge type. The entire structure was constructed in stages to permit continual BNSF and Amtrak traffic. In a very cost-effective arrangement, Biggs Cardosa formed an integrated construction management team with the City’s forces. The scope of work included reviewing contractor submittals (concrete mix designs, rebar shop drawings, prestressing tensioning reports, calculations, etc), assisting with preparation of bridge contract change orders, response to bridge RFI’s, and on-site Structure Representation during the construction of the bridge and other miscellaneous structures. Biggs Cardosa also inspected all bridge-related work (field verification of contractor generated bridge survey information, coordination of pile driving inspection with a subconsultant, precast concrete section placement, welding, reinforcement, formwork and concrete placement), and performed material sampling and testing.
