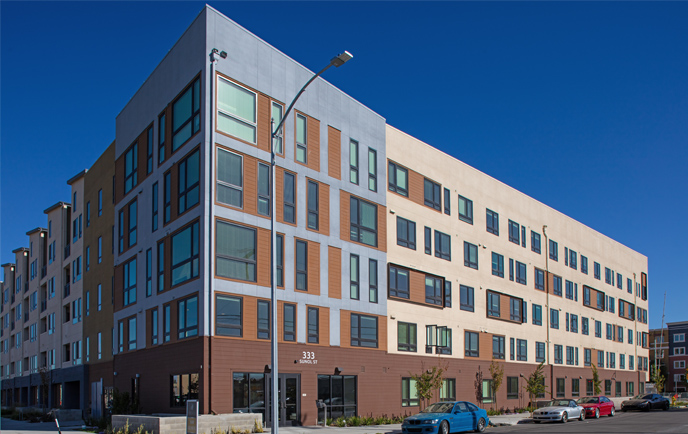
Biggs Cardosa performed structural design for the 268 unit luxury apartment project in downtown San Jose. Block C is phase one of a three-phase buildout of an entire city block central to downtown jobs, entertainment, and public transportation. Biggs Cardosa was responsible for the design of the four story wood-framed superstructure situated on an elevated concrete podium. Notable challenges included the requirement to accommodate the irregular and non-stacking perimeter window layout while producing an economical and effective shear wall design. To accomplish this, finite element models were developed in order to analyze the wood shear walls with openings. This resulted in an efficient design which took advantage of long wall lengths while accounting for various window configurations.
