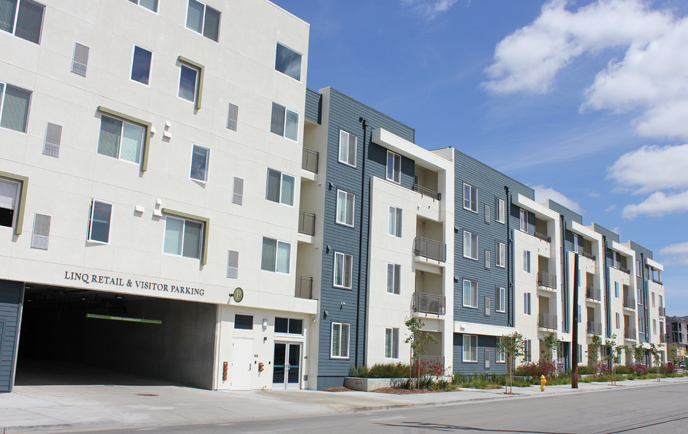
Biggs Cardosa performed the structural design for two seismically separated buildings. Building A consists of a central 6-story concrete parking garage enclosed on all sides by a mixed-use space consisting of a high-bay retail area and 1st floor coffee shop/lounge. Above the retail spaces are 3 to 4-story residential wood-framed structures supported by post-tensioned concrete podiums. Building B consists of a conventional wood-framed 4-story structure.
