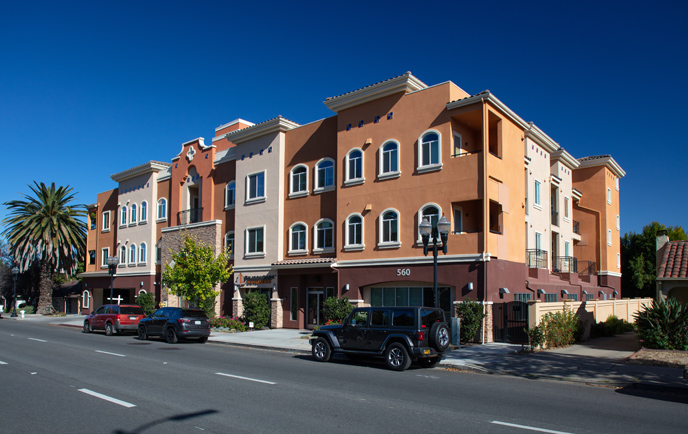
Biggs Cardosa performed the structural design for a 3-story mixed-use structure. The project consists of a below-grade parking structure, first floor office and parking, and 2-story wood-framed superstructure consisting of 15 luxury condominiums. There is approximately 20,000 sf of residential living space and 5,700 sf of office space. The residential floors are wood-framed over a post-tensioned concrete podium slab. The office ground floor is also a post-tensioned concrete slab. The basement foundation consists of a reinforced concrete mat slab. The building was designed per the 2010 California Building Code.
