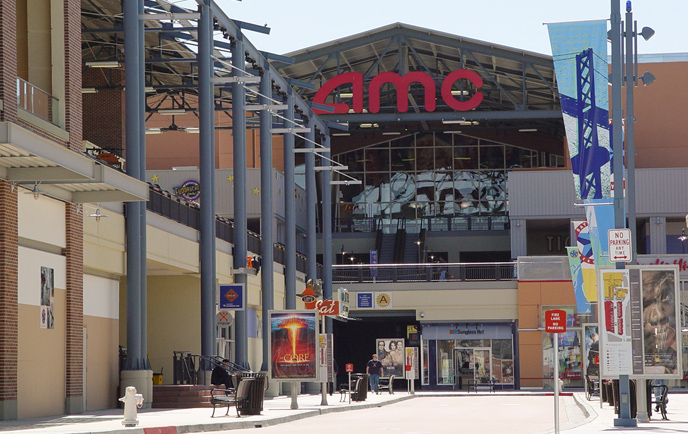
This parking garage used an innovative concept for the slab design of this structure that reduced costs significantly. By sloping the top-of-deck concrete over the last two or three feet along the slab edge, it was possible to support the weight of concrete block barriers and walls at the perimeter of the parking garage without the use of drop beams or special forming. This design was not only more cost-effective but also a less expensive solution overall, because the use of concrete block barriers eliminated the need for cable railings, drop beams, and special fire protection walls at the building separations.
